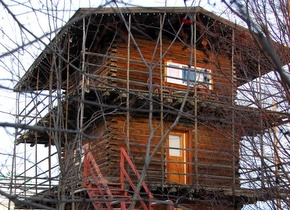
LOG SKYSCRAPERS
Log Skyscraper One, Log Skyscraper Two and lot are municipally designated for their historic and architectural significance. The Log Skyscrapers are associated with events during and immediately after World War Two, when Yukon transportation systems were being redeveloped and the City of Whitehorse was quickly growing to become the capital city. During the war, a large influx of military personnel and construction workers arrived to work on three major construction projects; the Alaska Highway, the North West Staging Route airports and the Canol Pipeline. After WWII, housing continued to be at a premium as Whitehorse expanded as the hub of Yukon\'s transportation system. Builder Martin Berrigan responded to the need in 1947 by constructing the Log Skyscrapers, the first privately built multiple-dwelling rental accommodation in Whitehorse. The Log Skyscrapers are in their original location, and continue to provide residences in an increasingly commercial neighborhood. These two buildings are the only buildings of this type in Canada and their architectural significance lies in their unusual appearance. The multi-storied log construction has given them landmark status within the Yukon Territory. The cantilevered balconies with their pole railings combined with the extended eaves of the low pitched roofs create a wrap-around, hanging, open lattice enveloping the upper floors. Source: Minutes from the City of Whitehorse Heritage Advisory Committee, July 20, 1999. City of Whitehorse Bylaw 99-63
Construction Period: From 1940 to 1965 Designation Level: Municipal
Log Skyscraper One, Log Skyscraper Two and lot are municipally designated for their historic and architectural significance.
The Log Skyscrapers are associated with events during and immediately after World War Two, when Yukon transportation systems were being redeveloped and the City of Whitehorse was quickly growing to become the capital city. During the war, a large influx of military personnel and construction workers arrived to work on three major construction projects; the Alaska Highway, the North West Staging Route airports and the Canol Pipeline. After WWII, housing continued to be at a premium as Whitehorse expanded as the hub of Yukon's transportation system. Builder Martin Berrigan responded to the need in 1947 by constructing the Log Skyscrapers, the first privately built multiple-dwelling rental accommodation in Whitehorse. The Log Skyscrapers are in their original location, and continue to provide residences in an increasingly commercial neighborhood.
These two buildings are the only buildings of this type in Canada and their architectural significance lies in their unusual appearance. The multi-storied log construction has given them landmark status within the Yukon Territory. The cantilevered balconies with their pole railings combined with the extended eaves of the low pitched roofs create a wrap-around, hanging, open lattice enveloping the upper floors.
Source: Minutes from the City of Whitehorse Heritage Advisory Committee, July 20, 1999.
City of Whitehorse Bylaw 99-63
Character Defining Elements
- The varied multi-storied height of the buildings
- Exposed log construction
- Log floor joist system, with integral cantilevered wraparound balconies and pole railings
- Each floor level having a separate exterior entrance from tiered balconies interconnected by exterior stairs
- Low pitched gable roof, with eaves extending over balconies
- Roof framing system
- Repetitive fenestration on each floor
- Placement of the two buildings on the lot
- Skyscraper 2 has a street level entrance with minimal setback from the sidewalk
Description of Boundaries
Block 14 Lot 5 Plan 3807 CLSR YT
Cultural History
This property was once the location of Roland Ryder's house, stables, and vegetable garden. Mr. Ryder operated a water delivery business and kept his horses here.
The Log Skyscrapers were built by Martin Berrigan in 1947. Mr. Berrigan was born in Ontario on November 11, 1871. He came to the Klondike during the 1898 Klondike Gold Rush and prospected in the Dawson area between 1899 and 1935. The majority of his time was spent working on the dredges until he moved to Whitehorse in 1939. He is quoted as having said "Life is too short to allow for getting sick, so I started building cabins for rent." The Log Skyscrapers were the last of many built by Berrigan. He built several one-storey log dwellings at a time when Whitehorse was experiencing a shortage of accommodation due to wartime construction projects such as the Canol Road and the Alaska Highway. Three of these cabins are located in the first block of Lambert Street. The Log Skyscrapers were built of logs which Berrigan cut from the east bank ten miles down the Yukon River and had them skidded by horse team to this location within the second block of Lambert Street. Just after the Log Skyscrapers were completed, Martin said to a friend, "I think I'm done for." He died on Sunday February 26, 1950.
The buildings have changed owners several times over the years and have been rented for residential, office, and retail purposes.
Documentation Location
Heritage Resources, Department of Tourism & Culture, Government of Yukon, file #3450-52-01-01
Building Style
The Log Skyscrapers are two multi-storied structures constructed of horizontal logs sawn on three sides, with half-lapped joints at the corners. Skyscraper One is four stories and is behind Skyscraper Two which has two stories and a minimal setback from Lambert Street. Each story has a square footprint with a small floor area and independent access with the upper storys using open railed stairs on the exterior. Some stairs are constructed within the balconies and some stairs are external to the balconies. Both buildings have low-pitched gable roofs clad with ribbed metal. Both roofs have extensive overhangs covering the wrap-around balconies at floor levels above the ground floor. The balconies have open pole railings and upright poles connecting the eaves to the balcony at the second floor level. The second and third floors including the balconies, are framed with round logs sawn top and bottom running in both directions to form a grid pattern. The windows and door frames are wood and trimmed similarily.